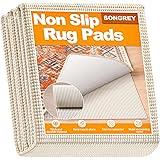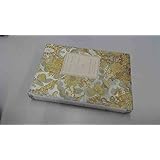Building a dream kitchen often comes with a hefty price tag, making a full renovation seem out of reach for many homeowners. However, the secret to achieving a custom look without breaking the bank lies in tackling projects yourself. As you’ve just witnessed in the accompanying video, creating functional and stylish DIY kitchen base cabinets from scratch is an entirely achievable goal for any dedicated DIY enthusiast. This approach allows for personalized design, significant cost savings, and the immense satisfaction of knowing your kitchen is truly unique.
The video provides a fantastic visual guide to constructing the fundamental base cabinets, showcasing the essential steps and techniques involved. But beyond the structural framework, there’s a world of detail, planning, and design considerations that elevate a homemade cabinet from a simple box to a cornerstone of your kitchen. Let’s delve deeper into the nuances of building your own robust and beautiful DIY kitchen base cabinets, ensuring they stand the test of time and heavy use.
The Foundation of Your Kitchen: Building Robust DIY Base Cabinets
Every great kitchen begins with a strong foundation, and your base cabinets are no exception. The video demonstrates how simple 2x4s can be transformed into the sturdy skeletal system for your cabinetry. However, choosing the right lumber and preparing it correctly is crucial. While the narrator planes down his 2x4s for aesthetic reasons, remember that straight, knot-free lumber is paramount for structural integrity, whether planed or not. Imagine trying to assemble a perfectly square box with warped wood; it would be a frustrating, if not impossible, endeavor.
The process of creating individual frames for shelves and top supports highlights the modular nature of DIY kitchen base cabinets. Each frame is screwed together, forming robust rectangles that will later be connected. Pre-drilling holes before driving screws is a simple yet vital step, especially when working with common dimensional lumber like 2x4s, which can be prone to splitting. This small act of precision prevents structural weaknesses and ensures a cleaner, stronger joint. Furthermore, the use of both 3-inch and 2.5-inch deck screws for assembly, combined with finish screws for visible front faces, illustrates a thoughtful approach to both strength and aesthetics. Finish screws are specifically designed to have smaller heads, making them easier to conceal with wood putty, leading to a smoother, more professional appearance on your finished cabinets.
Designing for Durability: Preparing for Heavy Loads
One of the most significant considerations when building your own kitchen cabinets, especially if you plan to install heavy countertops like concrete, is load distribution. The video briefly mentions adding extra vertical supports for the middle cabinet base to handle the substantial weight of concrete. This is a critical design element. Think about the sheer force a solid concrete slab exerts; without adequate support, your cabinet frames could buckle or sag over time.
When planning your DIY kitchen base cabinets, always anticipate the maximum weight they will bear. This includes not just the countertop, but also the contents of the cabinets themselves. Adding strategic vertical and horizontal supports, particularly under areas that will experience concentrated weight (like sinks or appliance cutouts), ensures longevity. The 3/4-inch thick plywood used for the cabinet tops serves a dual purpose: it provides a perfectly flat, stable surface for the countertop and helps distribute its weight evenly across the entire cabinet structure, preventing localized stress points on the 2×4 frame.
Customizing for Functionality: Sinks, Countertops, and Appliances
A kitchen is more than just a place to store dishes; it’s a workspace. Integrating functional elements like a sink and dishwasher seamlessly into your DIY kitchen base cabinets requires careful planning and execution. The video demonstrates the precise process of cutting out a section of the 2×4 frame and the plywood top for the sink. Using a jigsaw for these cutouts allows for accuracy, ensuring a snug fit for your sink basin. Always double-check your measurements against the actual sink before cutting; ‘measure twice, cut once’ is the golden rule in woodworking.
Once the main framework is established, the countertop installation is the next major step. Lifting heavy concrete countertops, as shown with the assistance of a partner, highlights the need for planning and perhaps extra hands. For the sink area, sealing the sink directly to the countertop with silicone caulk creates a watertight barrier, preventing moisture from seeping into your cabinet structure – a crucial step for preventing water damage and mold. The decision to let the weight of the concrete countertops hold them in place, rather than gluing them down, is a practical one that acknowledges the immense mass of the material, making future adjustments or removal simpler if ever needed.
Seamless Appliance Integration: Dishwashers and Plumbing
Integrating a dishwasher smoothly into your DIY kitchen base cabinets requires both structural and aesthetic considerations. The video shows how a custom trim piece made from 3/4-inch thick poplar is cut to perfectly frame the dishwasher door, creating a clean, finished look. This attention to detail elevates the overall appearance of your homemade kitchen. Custom trim allows you to hide any gaps around appliances, making them look built-in and cohesive with the rest of your cabinetry.
Crucially, the narrator’s foresight to leave the cabinet bases open initially for plumbing access is a brilliant example of thoughtful planning. Imagine trying to maneuver tools and connect water lines in a cramped, fully enclosed cabinet! This strategic openness provides ample room for plumbers to install faucets, garbage disposals, and connect water supplies for both the sink and dishwasher. Only after the essential plumbing connections are made can you install additional shelves and supports, cutting holes as needed for pipes to pass through cleanly. The use of a flexible drill attachment for driving screws in tight spaces further illustrates practical solutions for common DIY challenges, especially in confined areas underneath a sink.
Beyond the Structure: Shelving, Finishing, and Details
After the core structure and major appliances are in place, it’s time to focus on the elements that bring functionality and beauty to your DIY kitchen base cabinets. The use of leftover solid oak flooring scraps for shelving is an excellent example of creative repurposing and cost-saving. This not only adds character but also provides durable, attractive shelving that complements the overall aesthetic, especially if your kitchen floors are also oak. Cutting off the tongue and groove connection on the front boards ensures a straight, clean edge that protrudes slightly over the cabinet bases, adding a subtle design detail.
Finishing touches like paint and stain are essential for both aesthetics and protection. Painting the cabinet bases white, even the plywood tops that won’t show, provides a layer of moisture protection, which is invaluable in a kitchen environment. Staining the oak shelves to match the floors creates a cohesive, high-end look that ties the entire kitchen together. The final trimwork, including the 1 1/4-inch wide trim around the dishwasher and the additional layer to finish off the countertop overhang, demonstrates how small details can make a significant difference in achieving a polished, professional result. Furthermore, the innovative solution of building “little white fences” from plywood and 2x4s to hide unsightly pipes and garbage disposals underneath the sink is a testament to the power of thoughtful design in DIY projects.
The Crucial Role of Planning and Precision in DIY Cabinetry
The success of building DIY kitchen base cabinets, as this video series demonstrates, hinges on careful planning and meticulous execution. From the initial cuts of the 2x4s to the final installation of trim, precision is key. For instance, the narrator’s decision to space the cabinet bases 3/4 of an inch out from the wall accounts for common imperfections in older homes where walls are rarely perfectly flat. This allows for shimming and adjustments, ensuring your cabinets appear level and plumb, even if the house isn’t.
Imagine if you had not accounted for uneven walls; your beautiful new cabinets would look crooked, or your countertops wouldn’t sit flush. Similarly, the frequent “quick checks” and “test fits” shown in the video for the sink and countertop are not wasted time; they are vital steps that prevent costly mistakes later. Always dry-fit components before making permanent attachments. This iterative process of building, checking, and adjusting is fundamental to achieving high-quality results in any large-scale DIY project, especially something as central to your home as DIY kitchen base cabinets.











