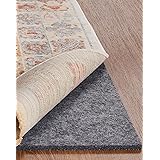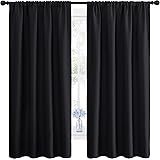Transforming your bathroom into a personal sanctuary is a common aspiration for many homeowners. However, embarking on a bathroom renovation without careful consideration can lead to common bathroom design mistakes that undermine both aesthetics and functionality. The video above offers valuable insights from an experienced architect, highlighting pitfalls people frequently encounter when planning their bathroom spaces. This comprehensive guide expands on those crucial points, providing deeper analysis and practical solutions to help you achieve a truly exceptional bathroom design.
Rethinking Toilet Placement: A Matter of Comfort and Courtesy
One of the most frequently overlooked bathroom design mistakes involves the toilet’s position. Placing the toilet directly in the line of sight from the door creates an immediate visual discomfort for anyone entering the room. This arrangement not only detracts from the bathroom’s overall aesthetic but also makes users feel unnecessarily exposed and vulnerable. A toilet, regardless of its cost or luxurious features, remains a utilitarian fixture, and it should not be the first thing guests observe upon entering your well-designed space.
To remedy this common oversight, prioritize a more discreet and elegant toilet placement. Consider installing a beautifully designed bathroom vanity unit or an attractive storage cabinet as the focal point seen from the doorway. Strategically placing the toilet behind a partial wall, a frosted glass panel, or even a strategically positioned tall plant can significantly enhance privacy. Thoughtful layout ensures a more comfortable experience for both the user and anyone waiting outside, contributing to a more refined and inviting atmosphere.
Embracing Shower Niches: Streamlined Storage Solutions
The absence of a dedicated shower niche is another prevalent bathroom design mistake that quickly leads to clutter. Without these integrated shelves, bottles of shampoo, conditioner, and body wash invariably end up crowding the shower floor or precariously balancing on the edge of the bathtub. This not only looks untidy but also poses a tripping hazard and makes cleaning more cumbersome. Flimsy wire caddies, while offering a temporary fix, often become wobbly and unreliable, failing to provide secure or aesthetically pleasing storage.
Integrating a shower niche during the initial design phase offers a sleek, ergonomic, and highly practical solution for storing your shower essentials. These built-in cutouts provide a clutter-free environment, allowing products to be conveniently within reach without visually disrupting the space. When planning your niche, consider various sizes and heights to accommodate different product types and user preferences. Ensure the niche is properly waterproofed and tiled to match or complement your shower enclosure, thereby enhancing both functionality and visual appeal.
Warmth Over Cold: Crafting Inviting Bathroom Palettes
Many homeowners gravitate towards cool color palettes and sterile finishes like blues, grays, super white tiles, and stainless steel in bathrooms. The natural association with water and cleanliness often drives these choices, but this approach can result in an unwelcoming and unfriendly atmosphere. Bathrooms inherently contain many hard, cold surfaces such as ceramics, glass, and metal fixtures. Overloading the space with additional cold tones can make the room feel stark, clinical, and devoid of warmth.
Human beings naturally seek comfort and coziness, even in spaces designed for daily ablutions. Introducing warm tones and natural materials transforms a sterile bathroom into a soothing retreat. Consider creamy wall colors, warmer-toned tiles, and elements like wooden vanities or flooring, paired with brass or matte black fittings. These materials add texture and a gentle visual warmth, creating a more inviting and harmonious environment. Balancing cool, clean elements with touches of warmth ensures your bathroom feels both fresh and profoundly comforting.
Precision in Design: Eliminating Unnecessary Asymmetry
One of the most glaring bathroom design mistakes is a lack of alignment and visual harmony, often manifesting as unnecessary asymmetry. This can include a toilet flush panel that doesn’t align with the toilet itself, tiles that don’t line up with bathroom fixtures, or cabinets and radiators that are noticeably out of sync with doors and other architectural elements. Such misalignments create a chaotic visual experience, making the bathroom feel disjointed and poorly planned. Precision in design elevates a space from merely functional to truly refined.
Achieving a cohesive and aesthetically pleasing bathroom hinges on meticulous planning and attention to detail. Ensure that all fixed elements, from tiling patterns to the placement of fixtures like toilets, vanities, and shower controls, are carefully aligned. Vertical and horizontal lines should flow seamlessly, creating a sense of order and balance. Even small details, such as aligning light fixtures with mirrors or ensuring cabinet handles are at a consistent height, contribute significantly to a polished finish. Investing time in precise measurements and layout planning during the design phase prevents these jarring visual discrepancies.
Practicality Versus Prettiness: The Vessel Sink Dilemma
Vessel sinks, often seen gracing the pages of design magazines and adorning luxury hotel bathrooms, possess an undeniable aesthetic appeal. Their sculptural quality can certainly make a statement. However, selecting a vessel sink without considering its practical implications is another common bathroom design mistake. These sinks typically sit atop the countertop, creating areas prone to clutter accumulation and challenging cleaning scenarios. Water frequently drips down their sides, collecting underneath the sink and in the narrow gap between the basin and the counter, making thorough cleaning a constant chore.
For most residential bathrooms, an undermount sink offers a far more practical and equally beautiful solution. Undermount sinks are seamlessly integrated beneath the countertop, creating an expansive, easy-to-clean surface. This design eliminates hard-to-reach crevices, significantly reduces water splash, and maximizes usable counter space for toiletries and other essentials. While vessel sinks can work in low-traffic powder rooms where aesthetics might outweigh daily functionality, an undermount vanity provides superior convenience and hygiene for a main bathroom, blending elegance with effortless maintenance.
Illuminating Your Space: The Art of Bathroom Lighting
Insufficient or poorly planned lighting constitutes a significant oversight in many bathroom designs, leading to a space that feels dark, dingy, and uninviting. A single overhead light, while providing general illumination, often creates harsh shadows and fails to address the varied lighting needs of a bathroom. Effective lighting goes beyond mere visibility; it shapes mood, enhances functionality, and contributes significantly to the overall aesthetic appeal of the room. Treating your bathroom as a functional, yet comfortable, space requires a layered approach to illumination.
Optimal bathroom lighting incorporates multiple layers: ambient, task, and accent lighting. Ambient lighting provides overall illumination, typically from recessed ceiling lights or a central fixture. Task lighting is crucial around the vanity mirror, using sconces or strip lights positioned at eye level to provide clear, shadow-free illumination for grooming tasks. Accent lighting, such as dimmable strip lights or subtle recessed fixtures, can highlight architectural features or create a relaxed atmosphere, often controlled by dimmer switches for ultimate flexibility. Furthermore, consider the color temperature of your lighting; a warm white (around 2700-3000K) is ideal for ambient light, while a neutral white (3500-4000K) is excellent for task lighting, offering clarity without feeling too harsh or clinical. Always ensure bathroom light fixtures have the appropriate IP rating for safety in wet zones.
Maximizing Space: The Indispensable Role of Storage
Overlooking sufficient storage space is a critical bathroom design mistake that quickly leads to a cluttered and disorganized environment. When a bathroom lacks adequate designated storage, bottles, towels, and personal care products inevitably spill out onto countertops, window sills, and even the floor. This visual chaos undermines any aesthetic efforts, making the space feel messy and stressful. Clutter, with its mismatch of colors, shapes, and often brightly branded packaging, detracts from the serene atmosphere a bathroom should ideally provide.
Intelligent storage solutions are paramount for maintaining an organized and beautiful bathroom. Maximize vertical space by incorporating elements like recessed medicine cabinets behind mirrors, transforming a plain mirror into a functional storage unit. Utilize the often-wasted space beneath the sink by opting for a vanity with integrated drawers or cabinets, avoiding freestanding sinks with exposed pipes. Installing shelves above the toilet area provides additional storage for towels or decorative items. Thoughtfully planned storage ensures every item has its place, keeping your countertops clear and your bathroom serene.











