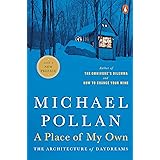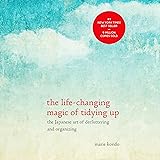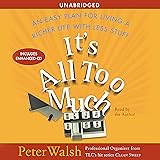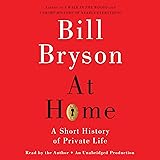Walking into a new show home often evokes a particular sensation – the crisp scent of fresh paint, the perfectly staged interiors, and the quiet hum of possibility. It’s an experience designed to transport you, to allow you to envision your future within its walls. The video above offers a compelling glimpse into Redrow’s latest offering, the exceptional Stratford End show home. But beyond the visual appeal, what truly underpins the design philosophy and advanced features of this modern family dwelling?
1. Decoding the Design: The Stratford End’s Open-Plan Ground Floor
The immediate impression upon entering the Stratford End is one of seamless flow and contemporary elegance, particularly evident in its open-plan kitchen and dining area. This architectural choice is not merely aesthetic; it’s a strategic response to evolving homeowner preferences. Data from the National Association of Home Builders (NAHB) consistently shows a high preference for open-concept layouts, with upwards of 70% of buyers citing it as a desirable feature in new homes. This design fosters connectivity, transforming the kitchen from a utilitarian space into the true heart of the home, facilitating both casual family interactions and vibrant social gatherings.
The ground floor is further distinguished by its commitment to integrated comfort and efficiency. Underfloor heating, included as standard, offers a discreet yet potent advantage. Unlike traditional radiator systems that can create pockets of warm and cold air, underfloor heating distributes warmth evenly from the ground up, typically operating at lower temperatures while achieving superior thermal comfort. Studies indicate this can lead to energy savings of 15-30% compared to conventional heating, contributing significantly to a home’s overall EPC rating and reducing operational costs for the homeowner.
2. Embracing Sustainability: Future-Ready Features & Energy Efficiency
A crucial differentiator for the Redrow Stratford End lies in its forward-thinking approach to sustainable living. The inclusion of air source heat pumps exemplifies this commitment to ‘future-ready’ features. These innovative systems extract heat from the outside air, even in cold temperatures, to provide efficient heating and hot water for the home. While the initial investment in such technologies may be higher, the long-term operational savings are substantial. According to the Energy Saving Trust, an air source heat pump can save a typical detached home hundreds of pounds annually on energy bills compared to a gas boiler, and significantly more against older electric systems, alongside substantially lowering carbon emissions.
This integration of high-efficiency systems not only supports environmental stewardship but also offers tangible financial benefits, making the home more attractive to discerning buyers keen on mitigating rising energy costs. The ground floor lounge, designed for comfortable entertaining, also benefits from this controlled climate, ensuring guests and residents alike enjoy a consistently pleasant environment without excessive energy expenditure.
3. Thoughtful Layout: Practicality and Privacy on the Ground Floor
Beyond the primary living spaces, the ground floor of the Stratford End incorporates practical elements essential for modern family life. A dedicated ground floor cloakroom offers convenience for residents and visitors alike, minimizing traffic to the upper-level bathrooms. This strategic placement supports the overall flow of the home, ensuring privacy where needed without compromising accessibility. Such a feature is consistently ranked highly in new home desirability surveys, particularly for families or those who frequently entertain.
The careful planning of the ground floor illustrates Redrow’s understanding of contemporary living dynamics, balancing open-plan sociability with the necessity of discreet, functional spaces.
4. Ascending to Serenity: The First Floor’s Private Quarters
The first floor of the Stratford End transitions from social hubs to private sanctuaries, starting with a luxurious main bedroom complete with an en-suite. The provision of an en-suite bathroom is more than a luxury; it’s a strategic design element that offers personal space and reduces morning rush hour congestion in family bathrooms. Property research frequently shows that a well-appointed en-suite can add significant value to a property, often 5-10% of its market price, alongside offering a dedicated retreat for homeowners.
The additional double bedroom on this floor provides comfortable accommodation for family members or guests, demonstrating the home’s capacity to host and adapt to varying household structures.
5. Adaptable Living: Bedrooms Designed for Modern Lifestyles
One of the most compelling aspects of the Stratford End new build is its emphasis on adaptability, particularly evident in its third and fourth bedrooms. The third bedroom is specifically highlighted as an ‘adaptable bedroom that works as a home space.’ The shift towards remote and hybrid work models, accelerated by recent global events, has profoundly reshaped housing needs. Data from Statista indicates a significant portion of the workforce now works remotely at least part-time, making a dedicated home office or flexible study area a top priority for many buyers.
This room can effortlessly transition from a child’s bedroom to a productive workspace, a creative studio, or a quiet reading nook. Similarly, the versatile fourth bedroom further enhances this flexibility. It could serve as an additional guest room, a dedicated media room, a gym, or an expansive walk-in wardrobe, reflecting the dynamic nature of contemporary family life and individual pursuits. This capacity for multi-functional use is a key selling point, offering long-term utility and value.
6. The Family Bathroom: A Hub of Practicality and Comfort
Completing the first floor is a large family bathroom, thoughtfully designed to cater to the demands of a busy household. Its generous proportions ensure comfort and functionality, accommodating various routines from quick morning showers to leisurely evening soaks. The inclusion of modern fixtures and finishes underscores the overall quality of the Stratford End, ensuring durability and aesthetic appeal for years to come.
The Redrow Stratford End show home exemplifies a masterclass in modern residential design, fusing architectural elegance with practical functionality and cutting-edge sustainability. It’s a compelling proposition for those seeking a home that not only meets but anticipates the demands of future living.











